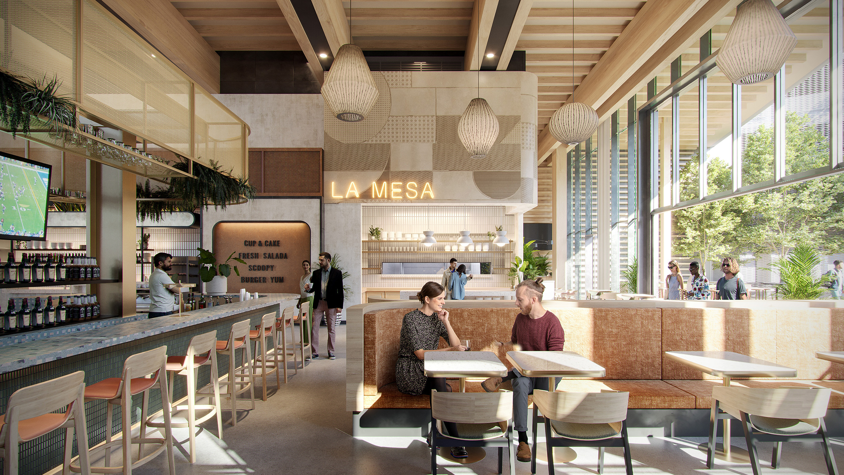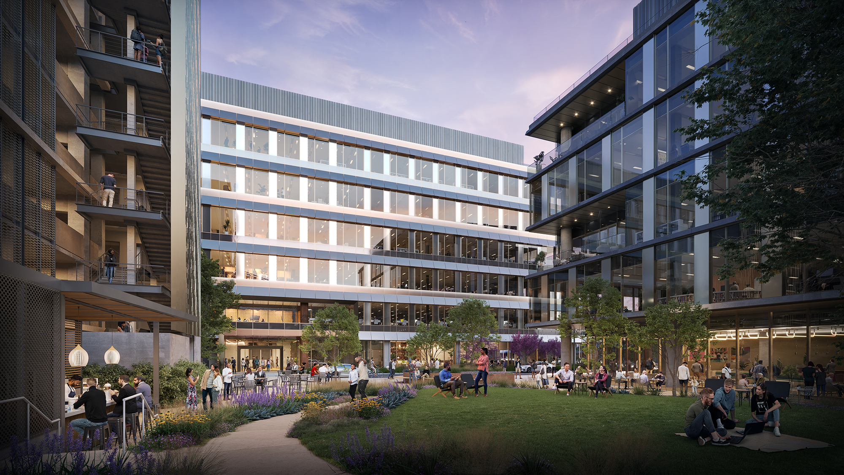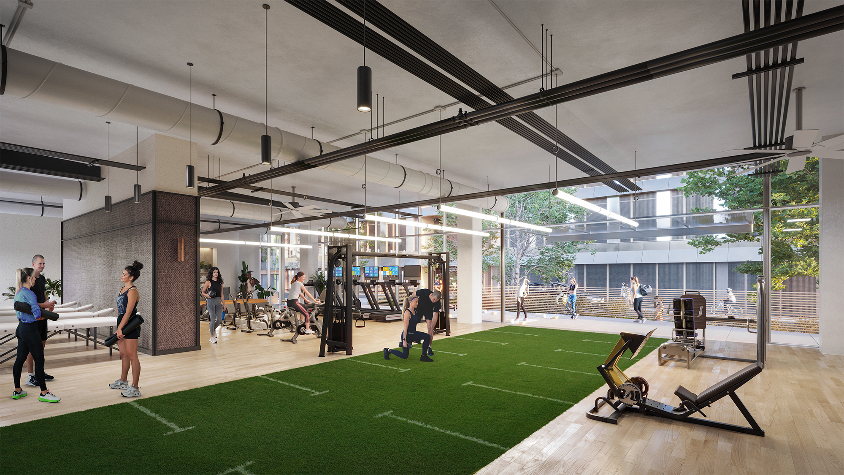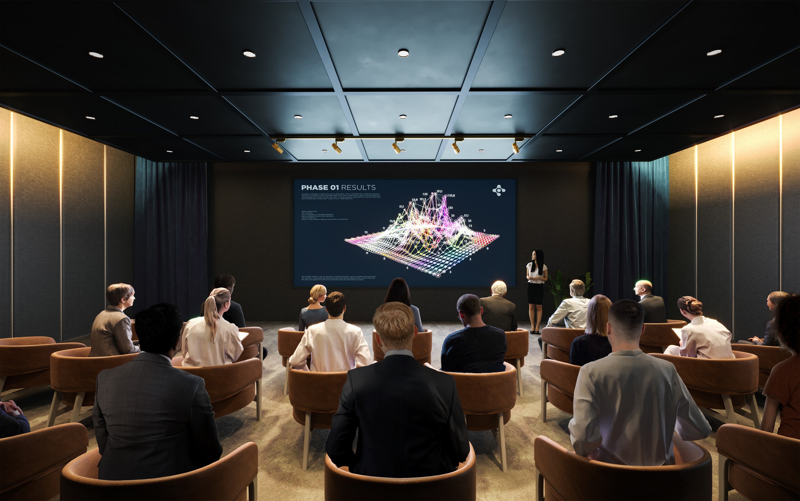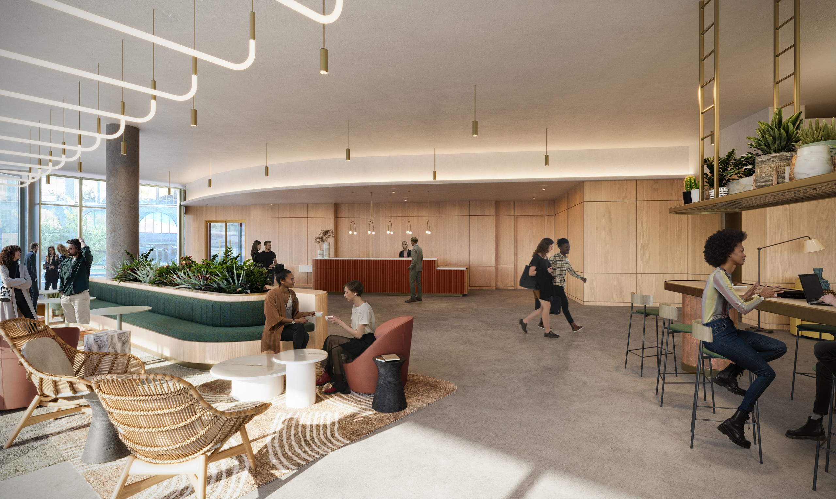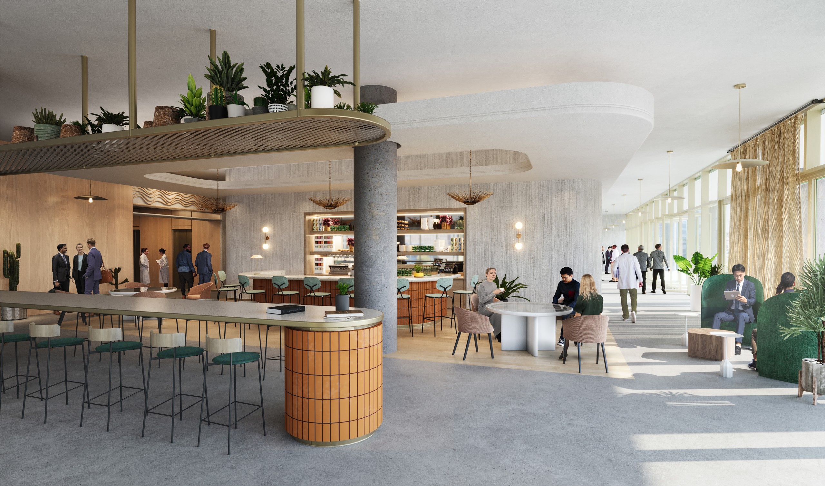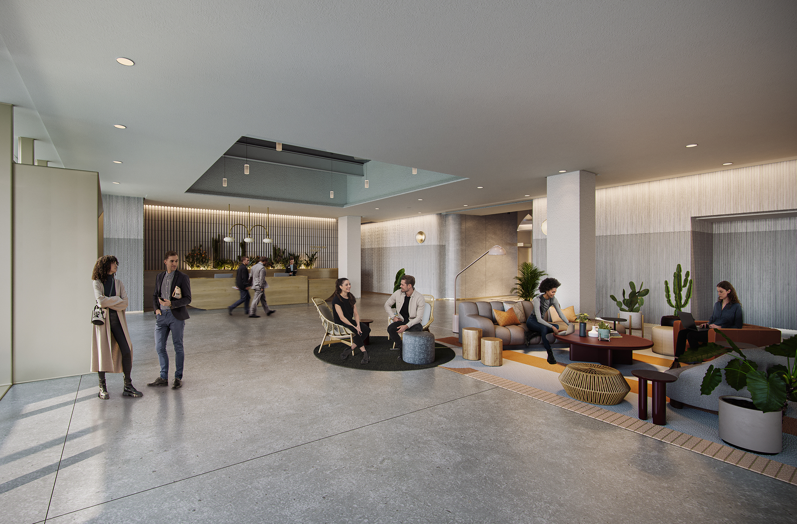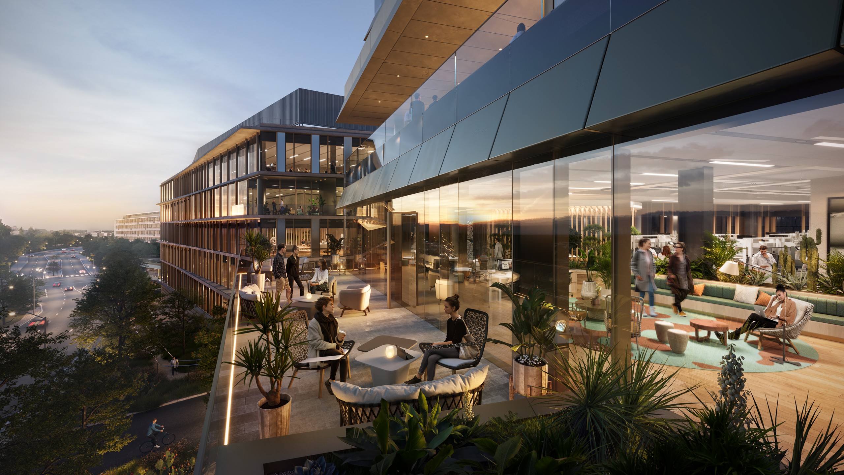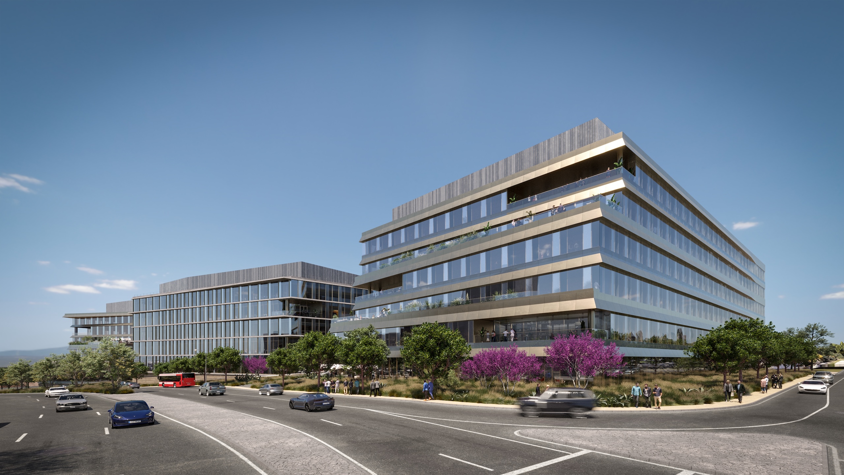

At the core of
life sciences innovation
Pacific Center is a brand-new complex in Sorrento Mesa, the premier life sciences hub of San Diego. As one of the city’s only life science campuses with a curated amenity program, showcasing hospitality driven tenant spaces with a chef driven food and beverage program along with a state of the art fitness center, it’s purpose-built to enhance the tenant experience and meet the industry’s evolving needs. The space will inspire scientists, catalyzing the next generation of discovery.
design
IN THE NUCLEUS
OF DISCOVERY
With architecture inspired by the stratification found in the local landscape, Pacific Center is composed of two separate campuses—Pacific Ridge to the north and Pacific Mesa to the south. Construction for Phase 1 of Pacific Mesa is currently underway for late 2024 tenant occupancy, including two lab buildings totaling 510K SF, a 29K SF amenity center, and a parking structure giving a 2.5+ parking ratio. Each lab building will combine ultramodern research spaces with best in class creative office design and amenities.

790K
RSF life sciences campus
29K
SF amenity building
36.5K–54K
SF floor plates
108
EV charging stations
2.5+
Spaces per 1,000 SF parking ratio
32 WPSF
Electricity, with 9-10 watts per square foot for standby power

At the center of sustainability
The campus is designed to minimize environmental impact and provide occupants with a healthier, more productive environment.
- Green roof integration
- Heat island reduction
- All-electric chilled/hot water systems
- Mass-timber amenity building
- Photovoltaic (PV) system on top of parking garage
- Reclaimed water utility for outdoor irrigation
Leed Gold
U.S. Green Building Council (USGBC) certification
100%
Reused water for exterior areas
1.2M
Solar-generated kilowatts
Fitwel
Certified
PACIFIC MESA
Building A
- 54K SF floor plate size
- 309K RSF
- 6 floors
- 5 terraces
- Theater room
- Conference center (capacity: 150+)
- 2 training rooms
- Tenant lounge
- Vivarium
PACIFIC MESA
Building B
- 36.5K SF floor plate size
- 202K RSF
- 5 floors
- 4 terraces
- Conference center (capacity: 125)
- Tenant lounge
- Vivarium
PACIFIC MESA
Building C
- 279K RSF
- 6 floors
- 7 terraces
- Conference center
- 2 training rooms
- Tenant lounge
- Vivarium
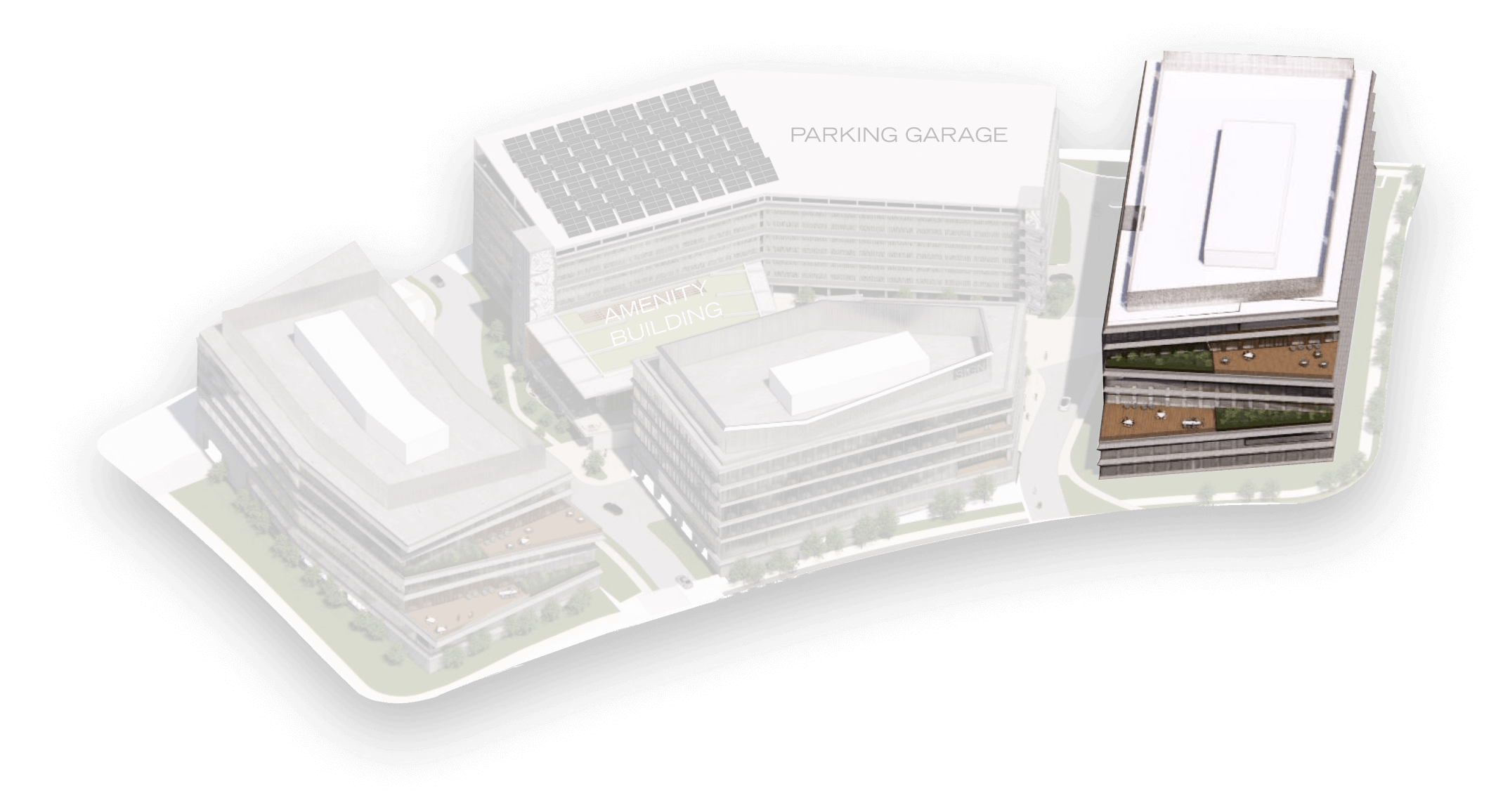
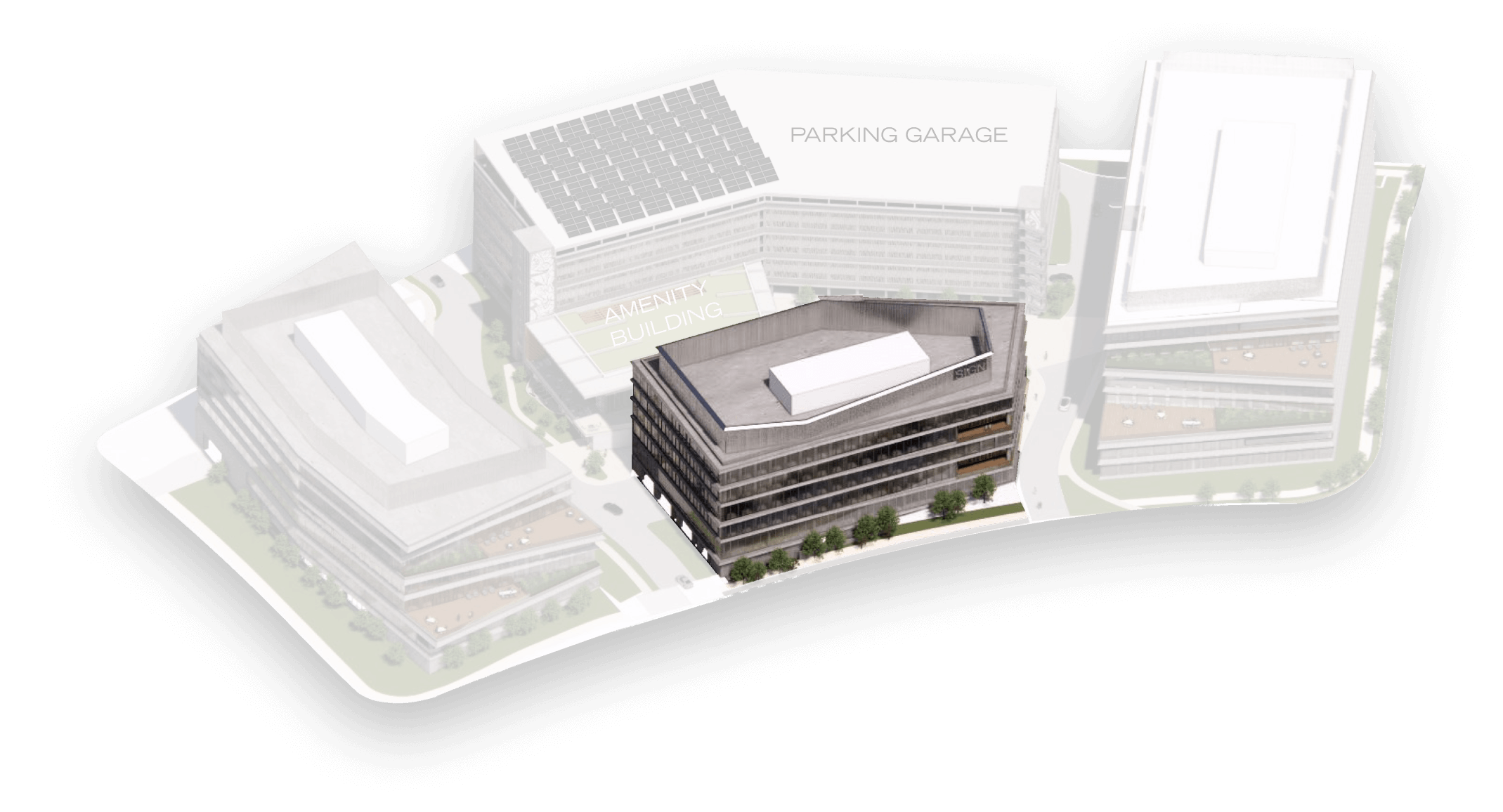
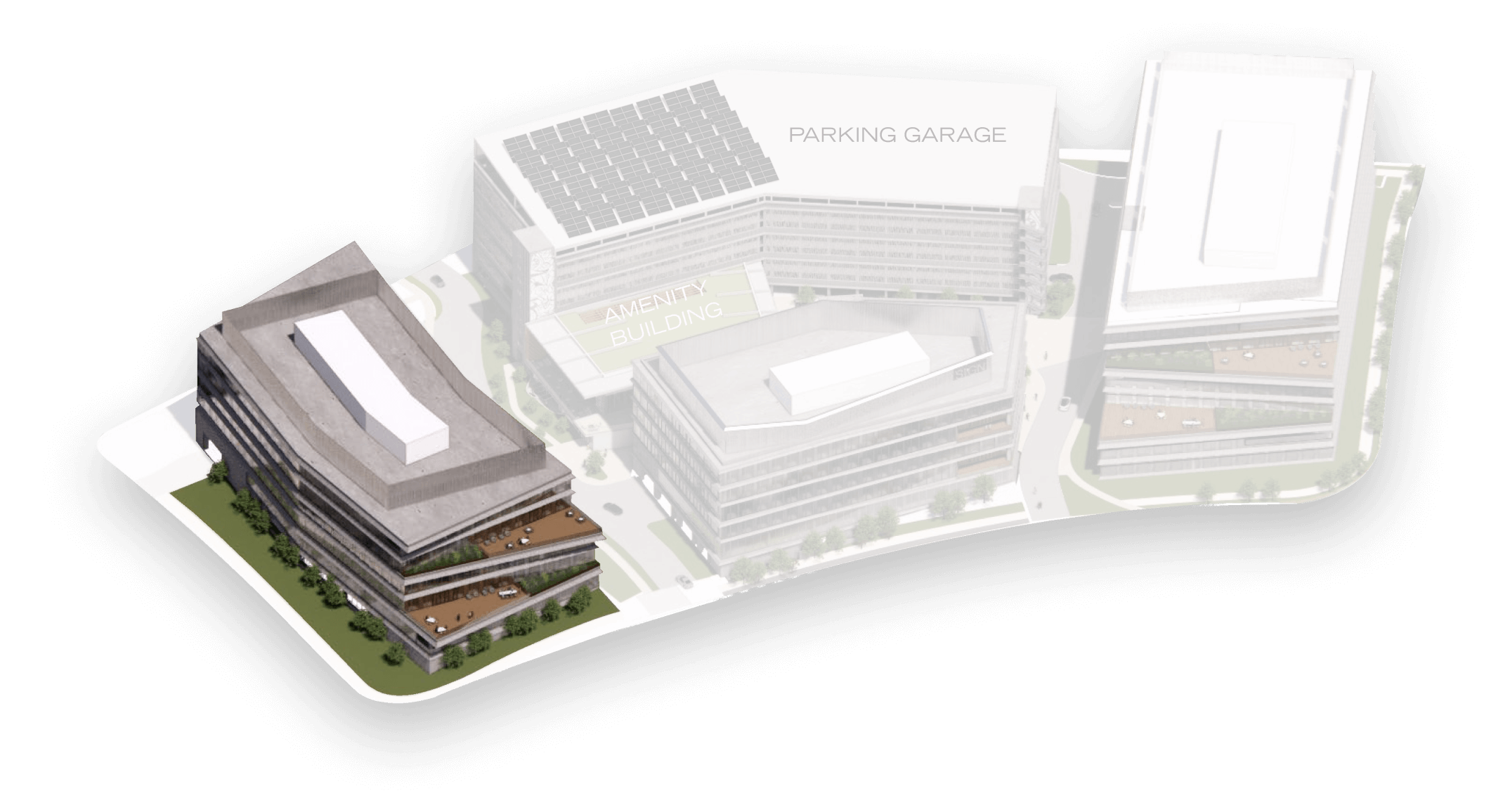
Amenities
an ecosystem for top talent
The amenity building at Pacific Center will be a multifunctional destination offering everything tenants and visitors need to power a productive, vibrant day.
LOCATION
WHERE NEW
VISIONS THRIVE
The fastest-growing submarket in San Diego’s life sciences cluster, Sorrento Mesa is surrounded by top talent, key housing communities, and recreation.
2,000+
Life sciences companies
10+
Research institutes
4
Hospitals
#1
Producer of STEM bioscience, chemistry/physics degrees in the country, 2018-2022

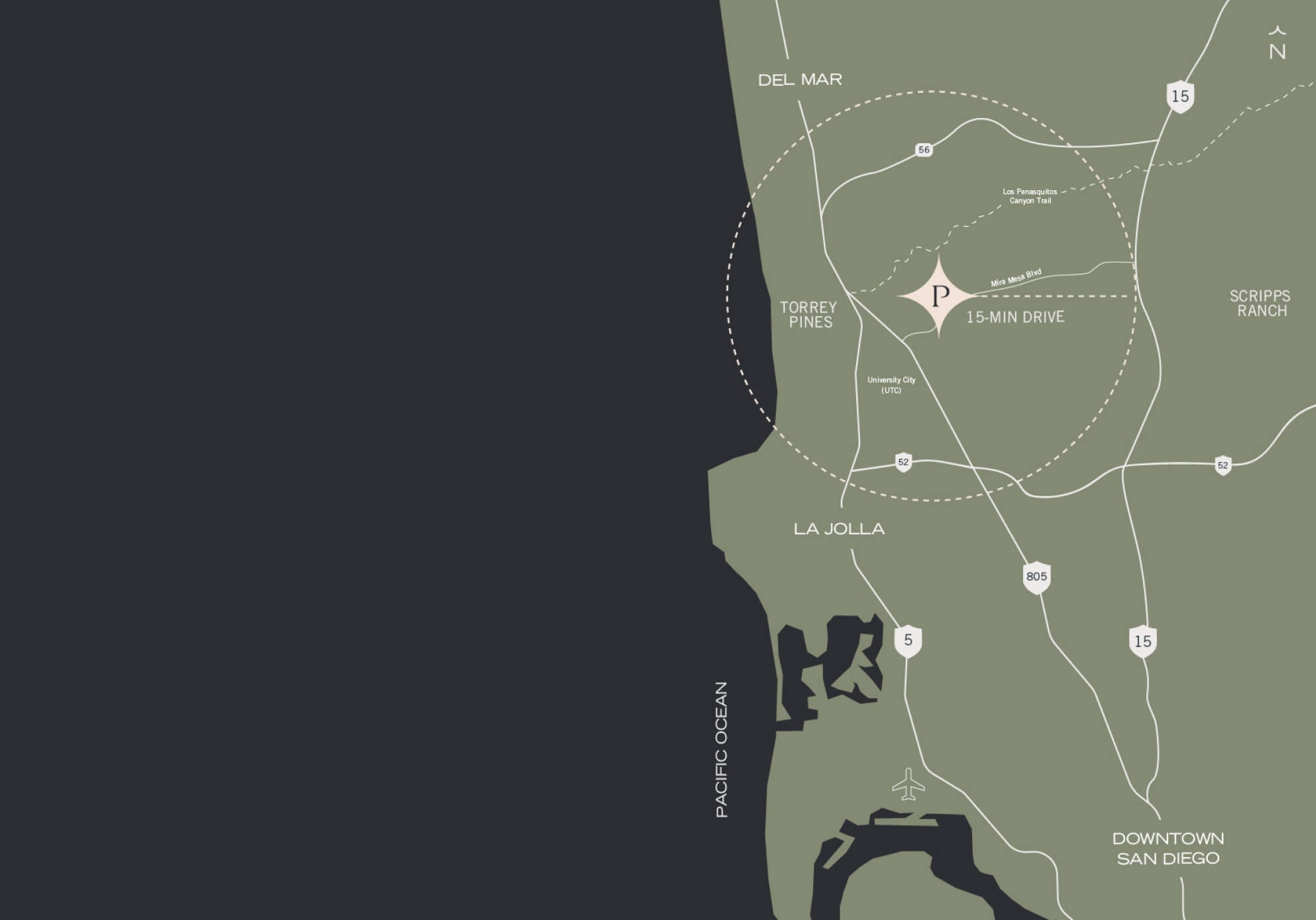
Contact
Brett Ward
(858) 546-5470
brett.ward@cushwake.com
CA license 01426040
Michael Cassolato
(858) 546-5434
michael.cassolato@cushwake.com
CA license 01893847
Rodney Richerson
Managing Principal
(949) 422-0005
rricherson@sterlingbay.com
Ben Yan
Vice President
(510) 709-8113
byan@sterlingbay.com
Project Team

For more than 30 years, Sterling Bay has developed properties that transform communities. We have the vision to see potential where others can’t—just like you. Now we’ve turned our vanguard lens in a bold new direction: life sciences. With several customized lab space projects, Sterling Bay Life Sciences serves both premier and emerging markets around the country.





INQUIRE
"*" indicates required fields
